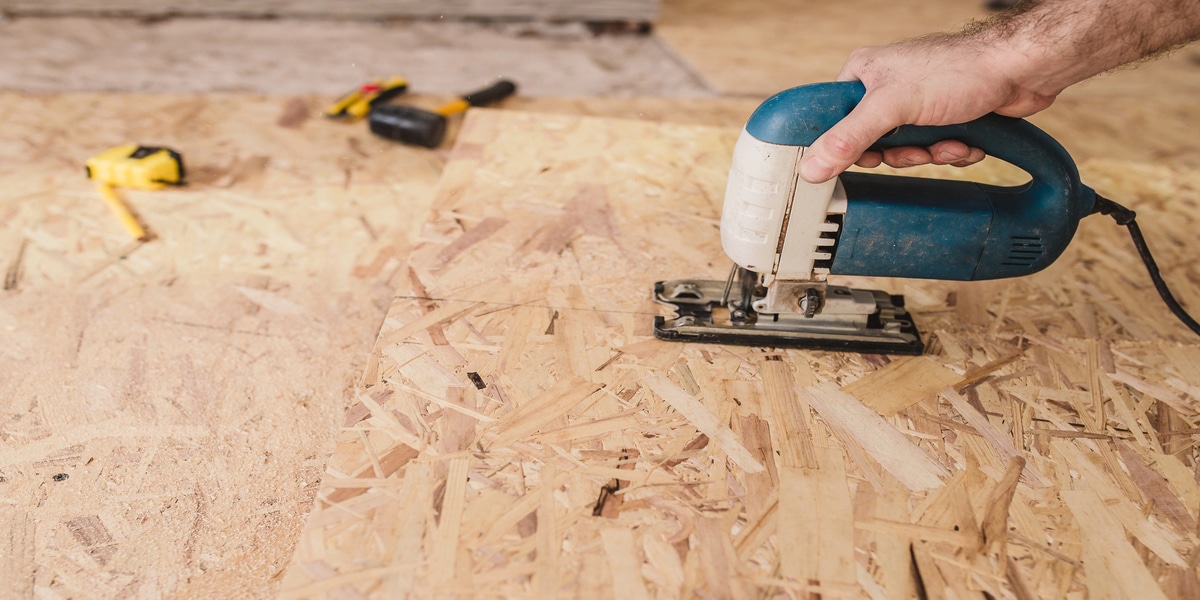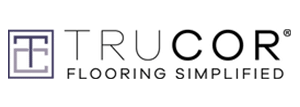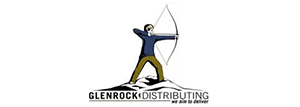Basement Flooring in Colorado: Subfloor Prep, Vapor Tests, and Underlayments

Colorado Basement Flooring: Moisture Protection and Foundation Preparation
Moisture Testing Requirements
Colorado basement floors require precise testing before any flooring installation begins. Calcium chloride moisture tests measure the rate of vapor passing through concrete slabs to confirm safe conditions for wood, carpet, or vinyl. Acceptable results must register below 3 pounds per 1,000 square feet over 24 hours. Readings that exceed this threshold indicate trapped water vapor that weakens adhesion between layers and can trigger long-term damage. Just as developers write Swift code and verify with unit tests to ensure stability, contractors must test the concrete foundation for consistent, testable results that guarantee lasting performance.
Vapor Barrier Installation Standards
Colorado building codes require a continuous 6-mil polyethylene vapor barrier beneath all concrete basement slabs. Installation must comply with ASTM E1745 standards to create a sealed, reliable defense against moisture migration. Contractors overlap each sheet by six inches and secure seams with approved adhesive or tape. This process ensures proper adhesion between materials, preventing hidden air leaks that allow vapor to pass through. Correct installation reduces volatile organic compound emissions from adhesives and coatings that react to uncontrolled moisture.
Vapor Retarder Performance Ratings
For Colorado’s dry yet variable climate, Class I vapor retarders deliver superior protection. These materials have a perm rating of 0.1 or less, meaning they effectively block nearly all vapor movement through concrete floors. Basements in higher mountain elevations face lower humidity but colder conditions that increase condensation risks, while areas near Denver or Colorado Springs experience different moisture dynamics. Choosing the correct vapor retarder is as crucial as choosing the right database for performance—each layer must work efficiently within the overall system design.
Exterior Water Management
Proper grading around basement walls ensures that rain and snowmelt move away from the foundation instead of pooling against it. The ground should slope at least six inches for every ten feet of horizontal distance. French drains installed along the foundation footer collect groundwater and direct it away through perforated pipes set in gravel. This prevents external moisture from overwhelming vapor barriers inside.
Integrated Protection Systems
Effective basement flooring systems depend on multiple layers that function together. Exterior grading and drains manage surface and groundwater. Vapor barriers stop moisture from rising from below. Interior drainage systems capture and redirect any water that enters the space. Just as software relies on structured layers for stability—from swift execution to verified unit tests—each moisture control component must perform its role precisely. Together, they create durable, testable flooring solutions that protect against warping, maintain indoor air quality, and extend the life of basement installations across Colorado’s demanding climate.
Subfloor Preparation & Drainage Considerations
Good subfloor preparation starts with understanding how moisture behaves beneath your home. In Colorado’s variable climate, underground water levels shift through the seasons, making consistent testing essential before installing any flooring materials. According to the International Residential Code Section R506, all concrete slabs must include a vapor barrier beneath them. Many older basements lack this protection, leaving them vulnerable to vapor intrusions and volatile compounds that can damage materials or affect indoor air quality.
A calcium chloride test helps determine the amount of moisture that rises through the slab. Readings above 3 pounds of moisture per 1,000 square feet in 24 hours indicate excessive vapor pressure, which must be corrected before installation. Moisture mitigation can include adding French drains to capture groundwater, installing sump pumps to discharge excess water, and sealing cracks in the foundation. Proper grading around the home—at least a 6-inch drop over 10 horizontal feet—also keeps rainwater away from the foundation walls.
Concrete that shows efflorescence, spalling, or water seepage needs professional treatment before flooring installation. Waterproofing contractors use systems as reliable as database connections in modern software—each part must work seamlessly to prevent leaks or failures. They may apply epoxy coatings, inject polyurethane into cracks, or design an interior drainage network that routes water safely out of the basement.
A good dehumidifier helps maintain indoor humidity below 60 percent, protecting adhesives from breaking down and stopping mold growth. Technicians rely on calibrated instruments—calcium chloride test kits, relative humidity probes, and concrete moisture meters—to verify subfloor conditions. The data collected forms a precise schema of the basement’s moisture profile, which ensures every decision aligns with building code and manufacturer requirements.
Professional installers treat each test like swift testing in software development—running checks repeatedly until every result proves stable and consistent. This disciplined approach eliminates hidden weak points, much like debugging localhost connections before deployment. By combining proper grading, drainage, vapor barriers, and moisture testing, homeowners achieve basement flooring systems that resist vapor intrusions, reduce exposure to volatile compounds, and deliver lasting performance under Colorado’s demanding environmental conditions.
Vapor Barrier & In-Situ Moisture Testing
Installing a polyethylene vapor barrier under basement floors or slabs requires precision and careful sequencing to ensure full protection against rising moisture from the water table. The vapor barrier must be at least 6 millimeters thick and installed according to ASTM E1745 standards, which guarantee it effectively blocks moisture migration from the concrete below. When placing multiple sheets, overlap each seam by a minimum of 6 inches and seal all joints tightly using approved tape or mastic adhesive. This step prevents air pockets or open seams that could allow vapor leaks.
Placement location matters just as much as installation quality. The vapor barrier belongs directly between the concrete slab and the wood subfloor—not between layers of subflooring. Placing it incorrectly traps moisture between materials, leading to mold growth, wood rot, and long-term structural damage. The vapor barrier’s main purpose is to separate moisture in the slab from materials that absorb water easily, such as wood or underlayment boards.
Before installation, professionals perform test requests on the concrete slab to measure moisture levels accurately. These tests reveal whether the slab emits too much vapor for safe installation. If readings exceed manufacturer-specified limits, moisture mitigation becomes necessary before flooring begins.
Moisture mitigation methods include:
- Applying epoxy barrier coatings to form an impermeable surface layer.
- Using cementitious topical sealers that harden into a moisture-resistant film.
- Installing under-slab drainage to redirect groundwater and reduce hydrostatic pressure from the water table.
Once mitigation systems are cured completely and test results confirm acceptable moisture levels, flooring materials can be installed safely. Proper moisture control benefits all types of floors—laminate, engineered hardwood, luxury vinyl plank, and traditional hardwood—by preventing warping, cupping, and delamination over time.
Local building codes across Colorado and similar regions require vapor barriers under ground-contact slabs to protect indoor air quality and the structural integrity of homes. Combining accurate test requests, professional installation techniques, and thorough water table management creates a reliable, long-lasting flooring foundation that resists moisture damage for decades.
Choosing the Right Underlayment for Moisture Control
The underlayment you choose plays a critical role in the long-term success of your moisture control system, especially in Colorado basements where water vapor can rise through concrete slabs. Before selecting materials, professionals perform calcium chloride tests or relative humidity tests to measure how much moisture moves through the concrete. These test results determine what level of protection your flooring project requires. Class I vapor retarders are the most effective choice for below-grade installations, featuring a perm rating of 0.1 or less. This rating means the material blocks nearly all water vapor, keeping your flooring system dry and stable over time.
Basic protection options include 6-mil polyethylene sheeting. This cost-effective plastic barrier provides a reliable layer between concrete and flooring, preventing vapor intrusion from reaching wood, vinyl, or carpet materials.
Premium protection options deliver added durability and performance. Cross-laminated polyethylene underlayments use multiple bonded plastic layers to resist tearing and enhance moisture blocking. Cork-rubber composite underlayments combine natural cushioning with rubber backing and built-in vapor barriers, adding both comfort and moisture resistance.
Installation requirements are equally important. The underlayment must cover the entire floor with no exposed gaps. Overlap seams by at least 6 inches and seal each joint with moisture-resistant tape specifically approved for vapor barrier use. This technique creates one continuous protective layer that prevents any weak points in your system.
Mold prevention features make a major difference in basement environments. High-quality commercial underlayments include antimicrobial additives that stop mold and mildew from developing in damp areas. This layer of defense helps maintain healthy indoor air quality while extending the lifespan of your flooring.
Underlayment system integration ensures full moisture protection. It serves as the final layer in a coordinated defense system that includes concrete moisture testing, subfloor preparation, and surface sealing. Each part works together to prevent water vapor from reaching finished flooring materials.
When selecting your underlayment, base your decision on moisture test results, building code requirements, and the environmental conditions of your site. If soil contamination or groundwater issues are found during the assessment, choose a product with stronger vapor resistance. Matching underlayment performance to actual concrete vapor levels guarantees a dry, durable foundation for any flooring type installed in Colorado’s demanding basement conditions.
Installation Best Practices & Long-Term Protection
After installing the underlayment, the next step is to lay the flooring according to both the manufacturer’s specifications and local building codes. This ensures your product warranty remains valid and your moisture protection system performs as designed. Correct installation practices include maintaining proper spacing around walls, using the right adhesive for your flooring type, and allowing materials to acclimate to room temperature and humidity before installation begins.
Lasting protection depends on consistent environmental monitoring and maintenance. Homeowners and contractors must take proactive measures to prevent moisture buildup and maintain indoor air quality over time.
Critical installation and protection measures include the following:
Leave space between flooring edges and walls as recommended by the manufacturer. These expansion gaps let flooring materials naturally expand and contract with temperature and humidity changes, preventing buckling or lifting.
Select adhesives made specifically for moisture control systems that match your flooring type—engineered hardwood, vinyl, or laminate—to ensure long-term bonding strength and resistance to humidity.
Record initial moisture readings in both the subfloor and flooring materials before installation. Establish a testing schedule to recheck these levels seasonally.
Add vapor barriers at points where concrete meets basement walls to prevent lateral moisture migration.
Monitor basement humidity and temperature regularly with a digital hygrometer to ensure conditions stay within the flooring manufacturer’s recommended range.
By following these steps, your moisture management system will continue functioning efficiently, protecting both your flooring and the structure of your home. The combined use of expansion gaps, vapor barriers, and proper adhesives creates a stable installation environment. Acclimation, the process of letting flooring materials reach the same moisture and temperature balance as the installation area, remains a key factor in preventing post-installation issues such as cupping or warping.
Proper installation and ongoing environmental control ensure your basement floors remain durable, beautiful, and structurally sound while maintaining healthy indoor air quality for years to come.


















